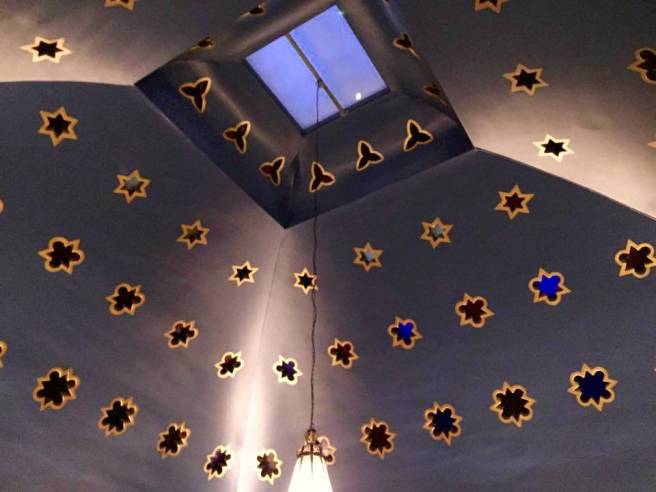The Arlington’s Turkish suite is rightly renowned; a Glaswegian homage to Turkish baths and their Greco/Roman precursors. Little was known about its construction in 1875 from our archives so we decided to dive a little deeper.
Turkish baths were becoming a great fashion in the late 1800s. Victorian Turkish baths typically consist of at least three dry areas and two wet that bathers progress through. At the Arlington we have a cooling room, warm room, hot room, shampooing room (massage) and wash room.
Firstly we found some details of the original heating system and layout thanks to Malcolm Shifrin’s book on Victorian Turkish Baths and a paper entitled On the Heating and Ventilation of Turkish Baths presented by John Leck Bruce in 1878 to the Glasgow Philosophical Society. These confirmed the layout of the rooms which is largely unchanged today. The Turkish suite connected to the main pond via a swim-through beneath a glazed archway and was heated by a system of convoluted Gill Stoves.
We still had no information on who constructed the Turkish suite or any plans of its construction as, like our original building, it pre-dates the need to lodge plans with the Dean of Guild. While consulting some plans from the 1940s of improvements to the heating system in the Alexander Hislop collection in Glasgow University, we found our first plan of the Turkish rooms.

Then the big breakthrough happened. After fixating on a throwaway line in a covering letter from the architects working on a project for us in 2017, was it possible that our Turkish suite was the work of Victorian building pioneer Charles Drake? And could we prove it?
Charles Drake was inspired by the Victorian rediscovery of concrete as a building material and patented his own poured concrete building technique. We contacted his great-grandson, David Scott Cowan, who confirmed that Charles Drake was indeed responsible for the construction of a large part of the Bath’s 1875 extension.
He led us to this quote from Drake himself in The Builder from 14 September 1878:
…the domed concrete roof of the Arlington street swimming baths being the best of the concrete roofs I have executed in Scotland.

We couldn’t agree more.
We still have much to find out about the 1875 extension. Despite identifying the heating engineer and the builder, we still do not know:
- Who was responsible for the members’ lounge and extension of the sandstone façade?
- Was the grand entrance constructed at the same time or did it come later?
- Why was the swim-through to the pool closed by 1902?
- What is the origin of the evenly-spaced marks around the perimeter of the warm room?
Will
Sources used:
- University of Glasgow Library Special Collections: Hislop Welsh and Humphries Collection
- On the Heating and Ventilation of Turkish Baths by John Leck Bruce. Published in Proceedings of the Glasgow Philosophical Society, Volume 11, pg 493. Available in the Internet Archive
- Dean of Guild, Glasgow City Archives Collections: Architectural Plans
- The Builder, September 14 1878. Available in the Internet Archive
Listen to an interview with the great grandson of Charles Drake about his work and life in our blog post A life in concrete.

2 thoughts on “Turkish delight”